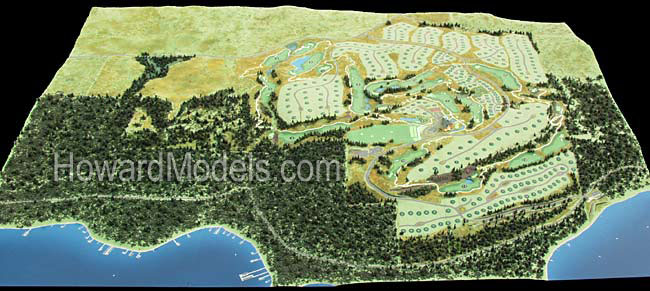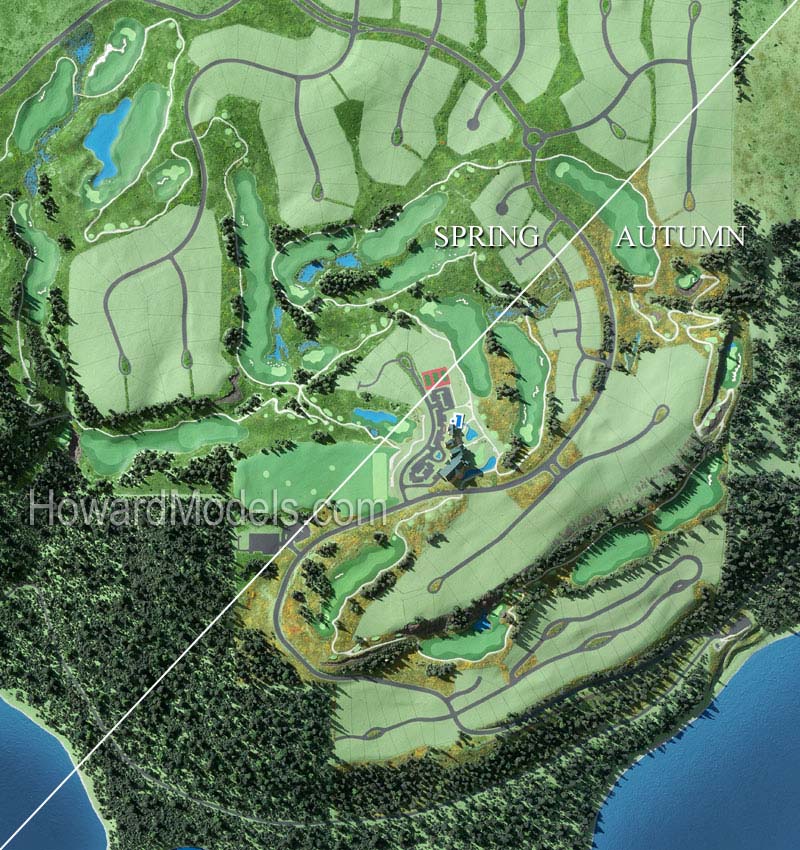Golf Course Model - The Club at Black Rock |
| BACK | Golf Course Model - The Club at Black Rock |
||||||
|
|||||||
 |
|||||||
| Click here to take a TOUR of all 18 holes. | |||||||
| The January 2004 issue of Golf Digest recognized The Club at Black Rock as the Best New Private Golf Course. | |||||||
| Black Rock Development Inc. Jim Engh - Golf Course Architect Scale: 1" = 75' Size: 8' x 10'-8" Golf Course Model of Black Rock Phase 1 |
 |
||||||
A large golf course model like this can usually be completed in 3-4 weeks. Golf Course Model Gallery
|
|||||||
 |
|||||||
Golf Course Model |
|||||||
EMAIL - PHONE - ADDRESS |
| Architectural Presentation - Rendering - Architectural Animation - Architectural Model Supply - Architectural Model - Raised Relief Map - Digital Content - Pewter Building |